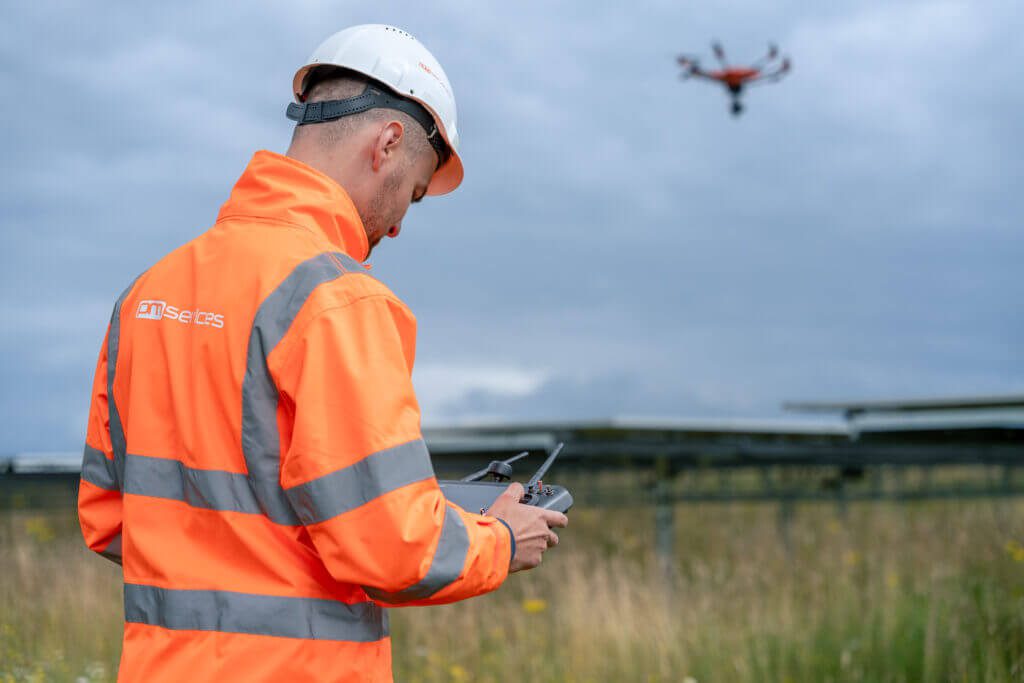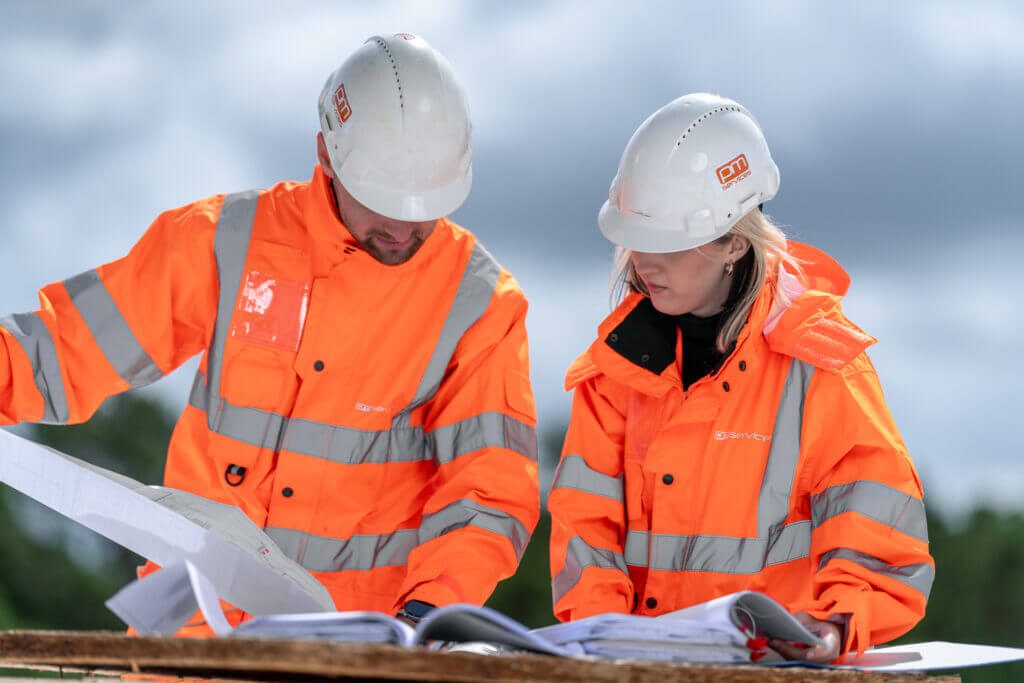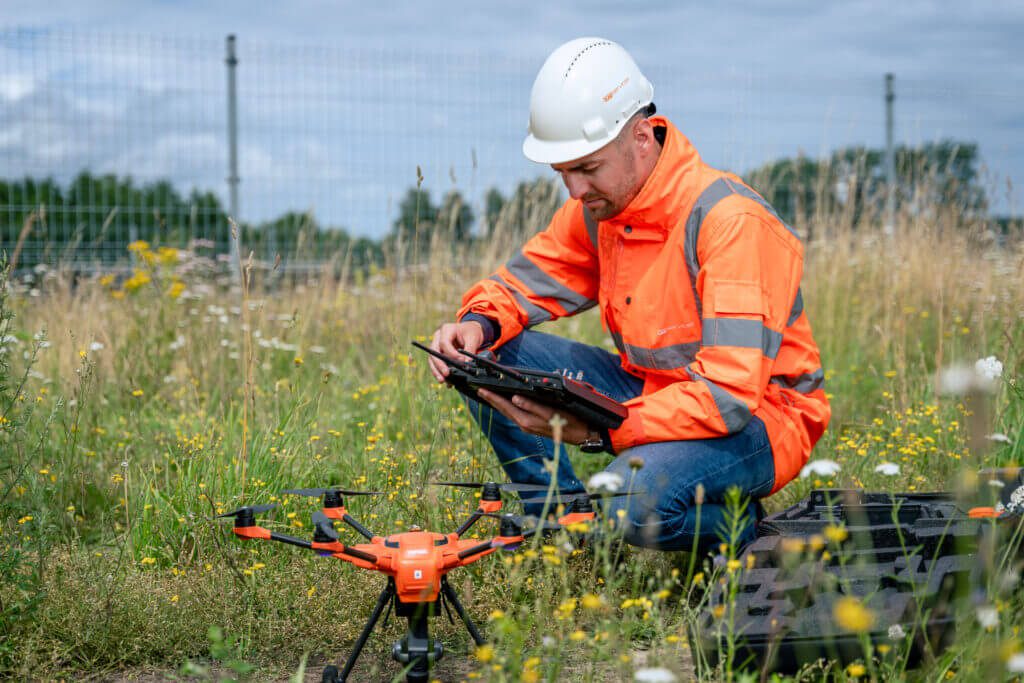
3D Scanning
3D scanning is an advanced technology that enables fast and precise representation of real-world environments as three-dimensional digital models. Using specialized laser scanners, we can collect millions of measurement points in a short time, allowing for the creation of accurate and detailed spatial maps of buildings, terrain, and infrastructure.

Applications of 3D Scanning in Construction
3D scanning technology is widely used at various stages of design, execution, and modernization of construction projects. It allows for:
- Accurate building surveys – obtaining precise documentation of existing structures, which is crucial for modernization and renovation projects.
- Quality and compliance control – comparing the actual state with project documentation to detect any deviations from the plan.
- Preparation of BIM (Building Information Modeling) models – 3D scanning facilitates the transition from real-world data to a digital model, which can serve as a foundation for BIM.
- Spatial planning and optimization of construction work – precise mapping of spaces allows for better planning and coordination, minimizing errors and delays.
- Creation of visualizations and simulations – scanning data enables the preparation of realistic visualizations, supporting decision-making processes at every stage of the investment.

Our 3D Scanning Services
We offer comprehensive 3D scanning services for construction and design companies, tailored to the individual needs and requirements of each project. Our team of experts uses the latest equipment and software to provide you with the highest quality data.
Whether you need a precise survey of an existing structure or a site scan for a new investment, we provide full service—from field measurements to the delivery of ready 3D models and analytical reports.
